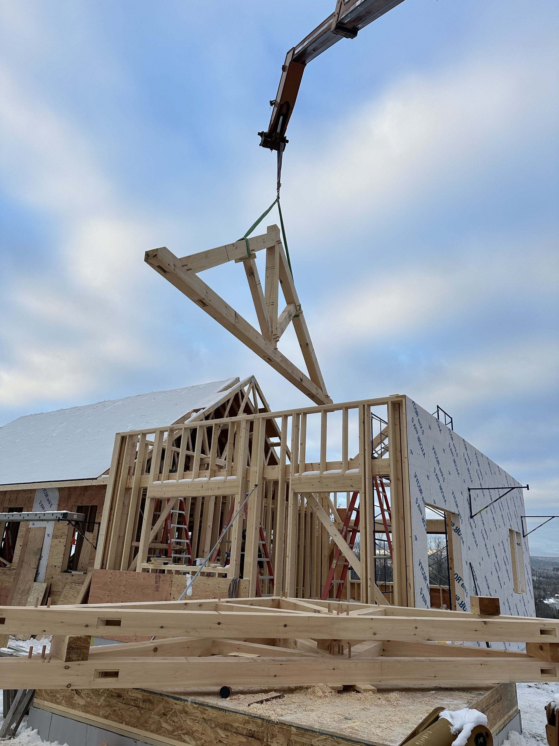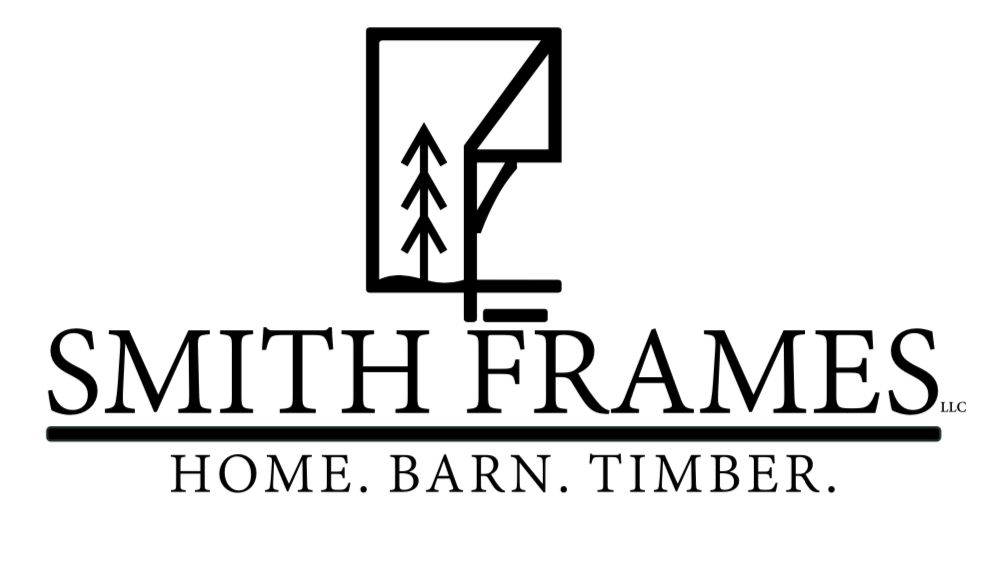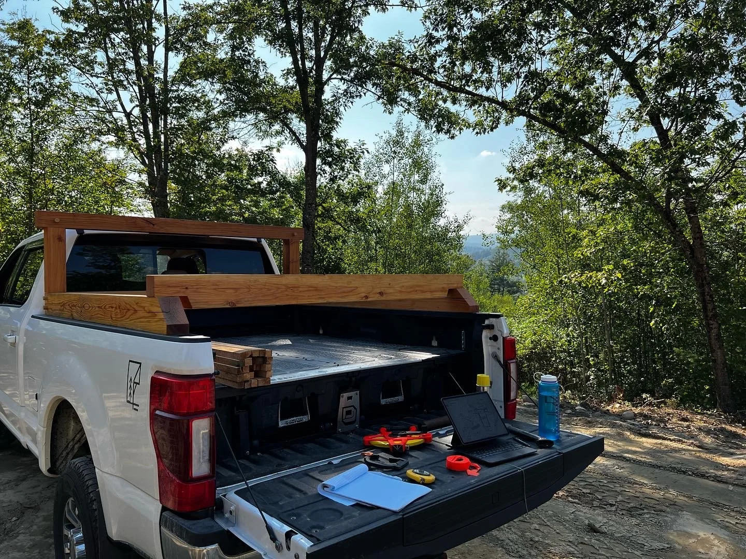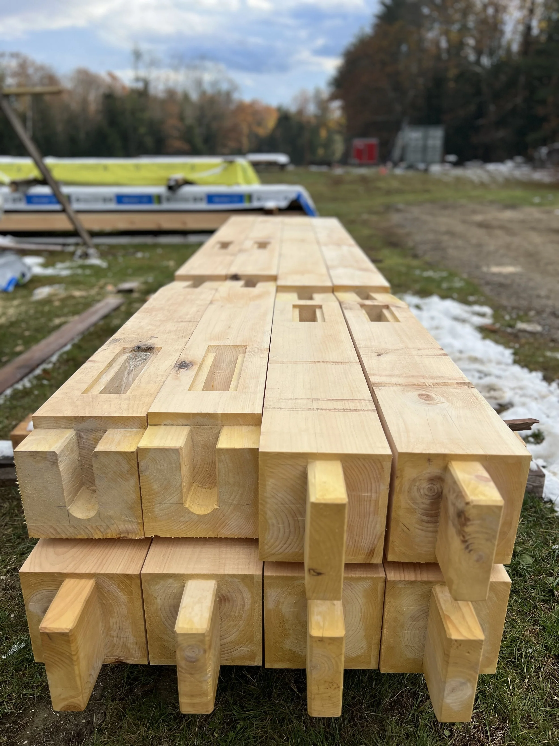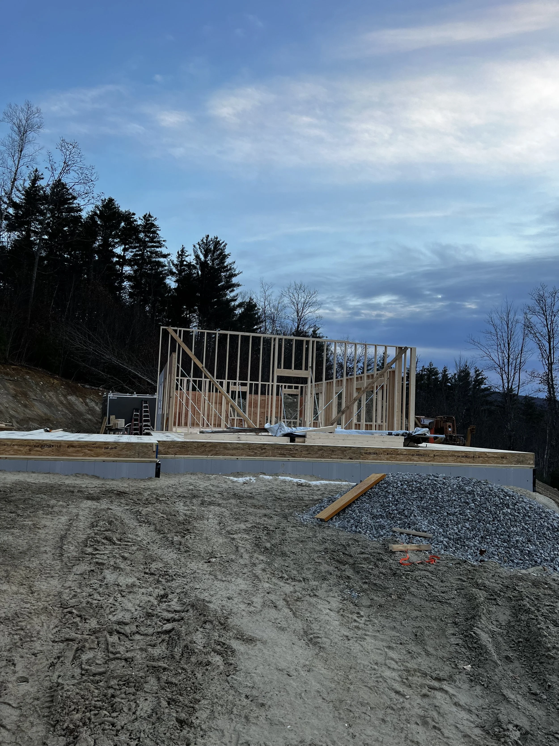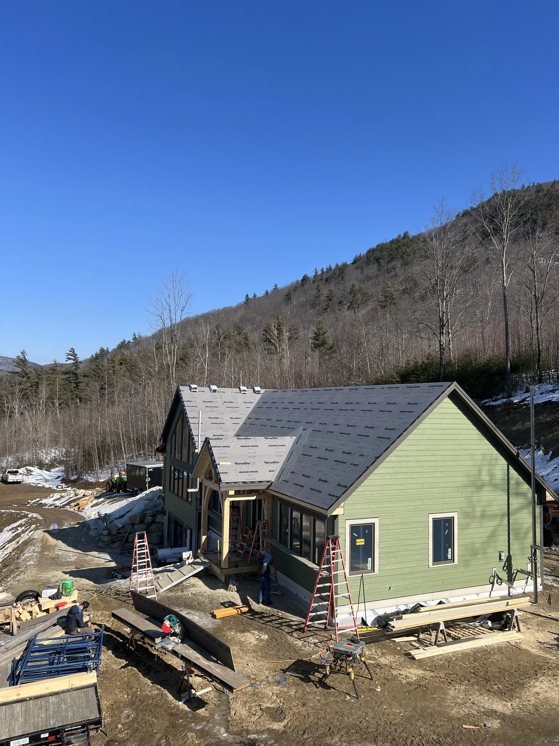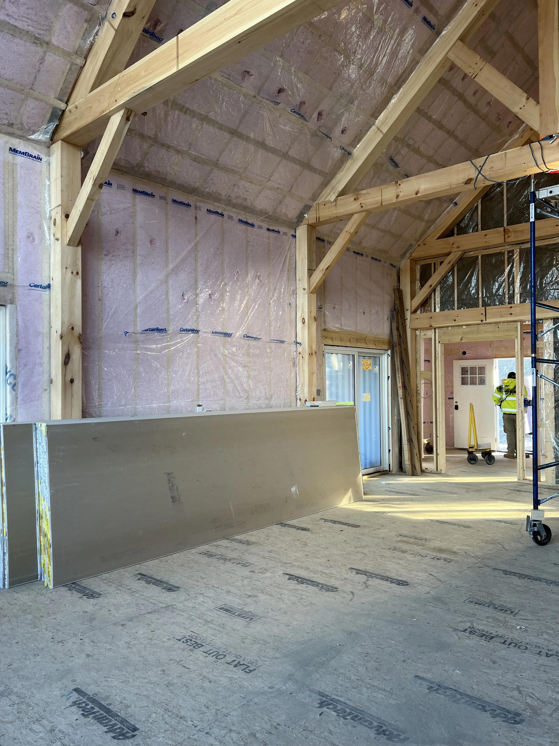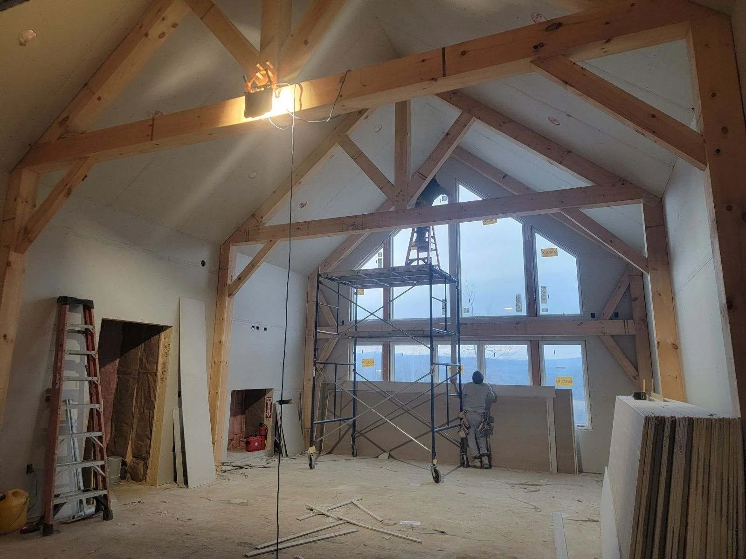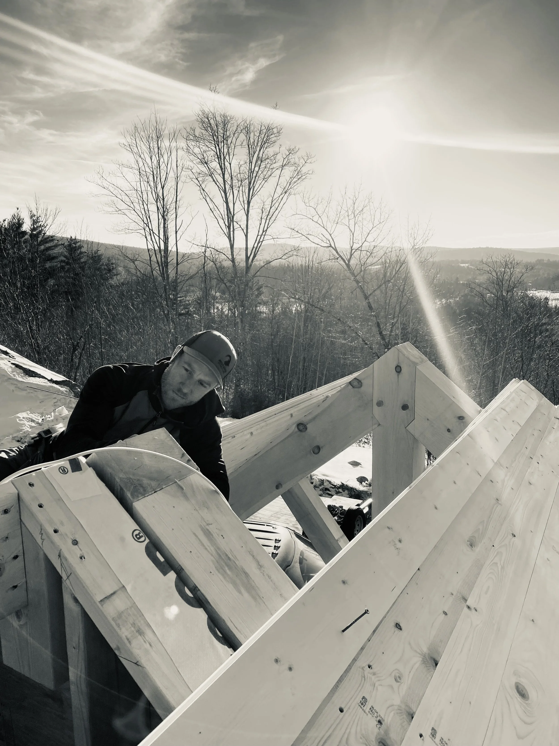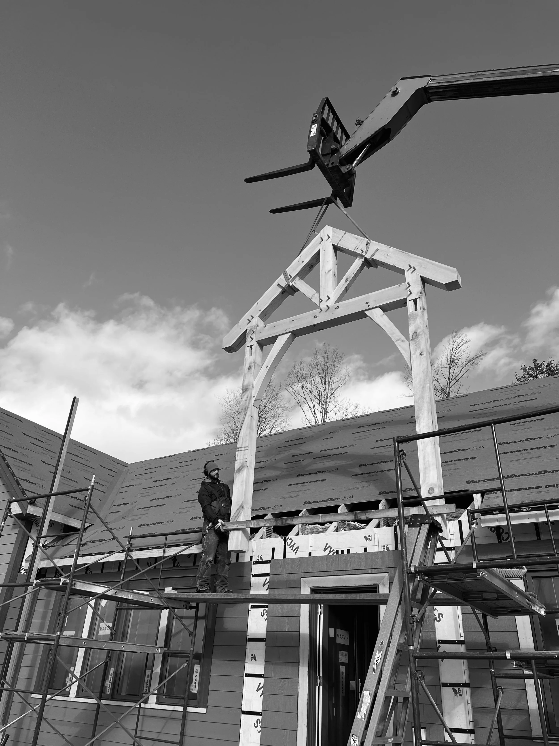Rumney Hybrid Timber
A hybrid timber frame home high up the mountain in the Baker River Valley of New Hampshire. This home has a 22’x32’ timber framed great room, with views facing the valley below. It also has two Eastern White Pine timber framed porches on either end to catch those daily sunsets. This project will continue throughout the winter, finishing up spring 24’.
The site.
Whether you have a brand new piece of property, or a current home that needs to be torn down, we will work through the process on site to get the new building to align properly with what the landscape has to offer. Watching a new driveway, lot clearing, and foundation go in just right is one of the most exciting transformations at the beginning of the project.
This project sits on a previously logged, but grown up piece of property, where the driveway was cleared and built on the way up the mountain side. Once the road was built to the home site, it was very exciting to see what kind of view this home would have. This project was a tricky winter build, but with the weather acting in our favor, we had the house fully weathertight and insulated before spring.
The timbers.
Once the timbers were back from the mill, the layout and cutting of the joinery could begin before the house had started. Each timber is laid out and cut by hand with traditional mortise and tenon joinery. Each member is labeled for its final location in the frame, and then transferred once again to the site. The great room of this house features four 22ft wide white pine bents with 12ft ceilings, and an almost full glass gable end to capture the view of the valley below.
The foundation and framing.
This project has a full 8ft unfinished basement, with a centralized mechanical room, and a 16ft walkout. The foundation is then fully waterproofed and insulated before backfill and framing begins. Once the first floor deck is framed, the client can really get a feel for the house that is about to be built. As framers, we work together efficiently to get each wall up one at a time, planning one step ahead for each part of the frame that comes after, and with accurate layout and careful design, this part tends to move ahead fluently.
The exterior.
The exterior of a home is meant to keep the elements on the exterior, and protect what is on the interior. We used a self adhered weather resistive barrier on the exterior of all the plywood on both the walls and roof, this gives a nice airtight seal for the home, keeps water out out of the house, and lets vapor escape and dry if necessary. On top of the WRB is a small rain screen that the siding is applied on to, this lets the exterior of the house have a continuous drainage plane, so if water happens to get in, it can get out with ease. This also helps the longevity of the siding by letting it dry out quicker and easier than if it were tight up against the home.
Windows and Doors - Marvin brand windows and exterior doors.
Siding - 8” LP Smartside clapboards and shakes
Trim Boards - Tru-Exterior Boral
WRB - Vapor Dry & Vycore
Rain-screen - Coravent 3/8” system
The interior.
On the interior of this project, most of the 2x6 walls are bibbed and blown in with dense-pack fiberglass, while some select walls are filled with Rockwoll bats for ease of installation. Over the insulation is a smart vapor retarder, which adds to moisture control in the envelope of this home.
The interior finishes.
Hybrid timber frame homes.
Sometimes a full traditional timber frame home isn’t the way to go for you, maybe you want timber accents throughout some parts of the home, and traditional stick framing in the rest. Whether full frame or hybrid, all joinery is authentic mortise and tenon, and hand cut by us.
